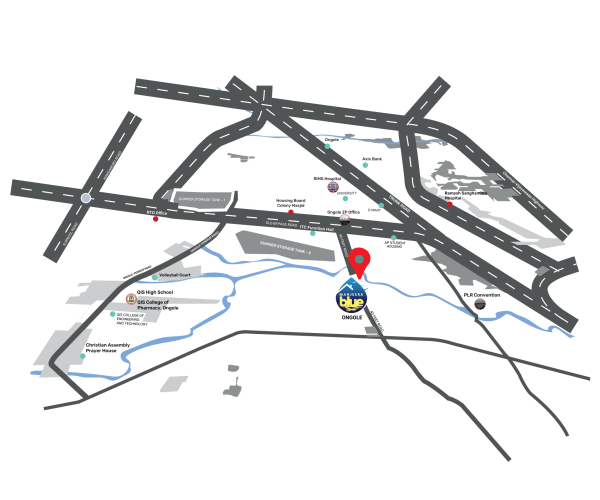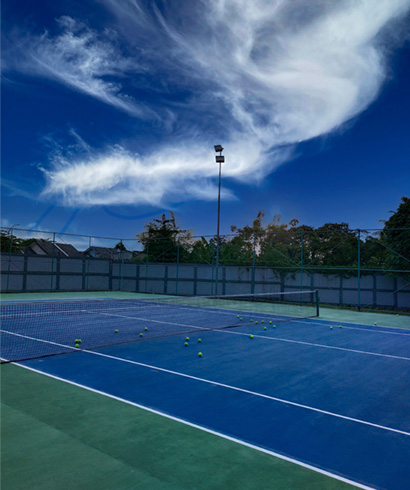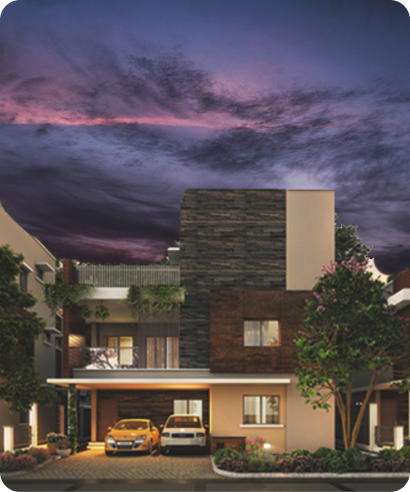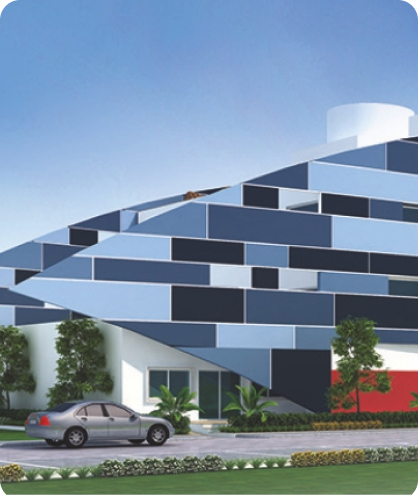MAJOR SECTORS
SERVING LOCATIONS
PROJECTS COMPLETED
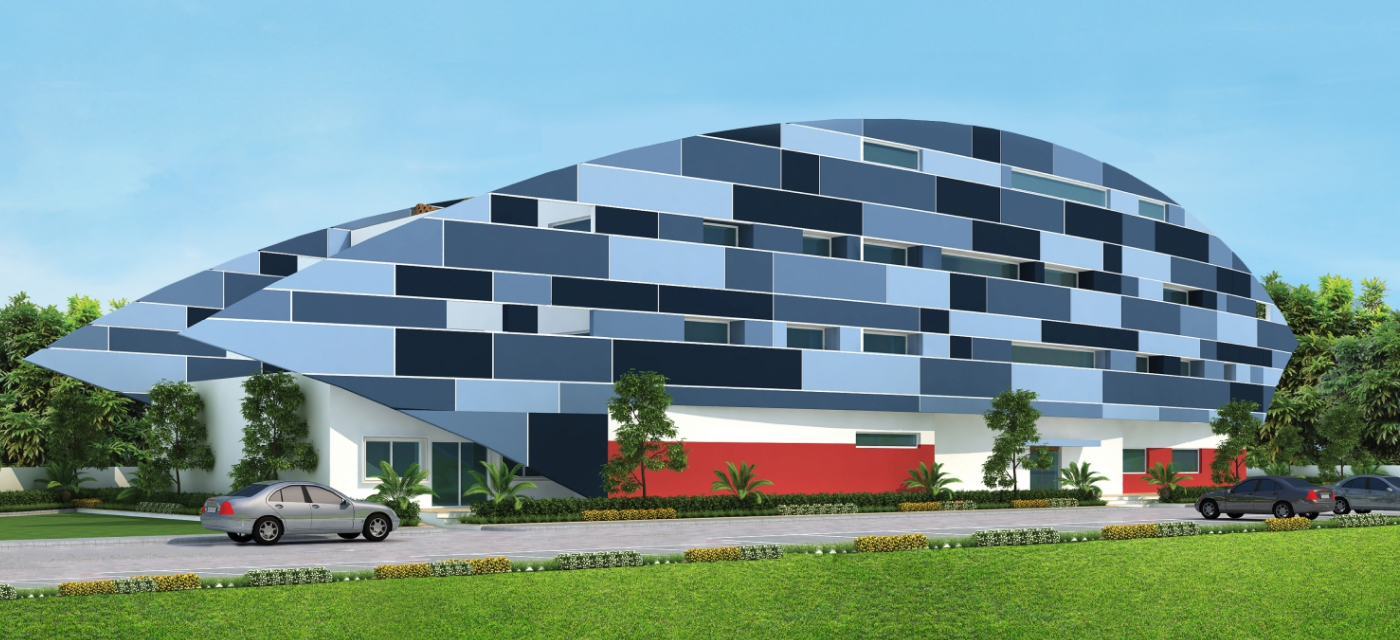
Manjeera Blue offers a perfect blend of futuristic technology and luxurious amenities that ensure a comfortable and convenient lifestyle for its residents. The villas are equipped with smart fittings that are integrated with the latest blue technology, providing a cutting-edge living experience.
Behold the magnificence of Manjeera Casa, an awe-inspiring semi gated community development that reigns supreme in the prestigious suburban realm of Gopanpalli. Ascending gracefully across 10 resplendent floors, this architectural masterpiece bestows upon its fortunate residents luxurious 3BHK apartments of unparalleled grandeur, where opulence meets comfort in perfect harmony.
A Majestic Location, Unparalleled ConvenienceNestled amidst a realm of unrivaled splendor, Manjeera Casa commands a prime location that transcends ordinary living. Accessible through the prestigious thoroughfares of Tellapur Road and Gopanpalli, this sanctuary of refinement ensures effortless connectivity to the illustrious realms of Gachibowli and Nalagandla, effortlessly uniting you with various corners of the city. Immerse yourself in a realm of convenience, where every destination is but a mere whisper away.
An Oasis of Prestige and AbundanceDiscover a serene and fulfilling lifestyle at Manjeera Casa, where tranquility and comfort are paramount. Immerse yourself in a peaceful environment, where you can unwind and rejuvenate at your leisure. Embrace a life of contentment, where the joys of simplicity and inner peace are cherished.
A Symphony of Intelligent LivingManjeera Casa stands as an emblem of intelligence, blending cutting-edge technology and visionary design to create an unparalleled living experience. Within its semi - gated embrace, an array of smart features elevates your security and privacy to unprecedented heights, while sustainable practices promote a harmonious coexistence with nature. Prepare to immerse yourself in the pinnacle of intellect and finesse, where innovation and environmental consciousness converge.
Unrivaled Luxury, Unsurpassed ComfortIn your pursuit of finding a spacious and comfortable home, Manjeera Casa emerges as an embodiment of luxury and comfort, redefining the very essence of refined living. Prepare to be enthralled by vast and sumptuous 3BHK apartments that transcend the boundaries of opulence. Each space has been meticulously curated to seamlessly blend extravagance with functionality, leaving no aspect of your grand vision unfulfilled.
Embrace the Mantle of GrandeurStep into the unparalleled realm of elegance and refinement as you choose Manjeera Casa as your residence, an extraordinary haven nestled in the prestigious enclave of Gopanpalli. Prepare to be captivated by a lifestyle where luxury and convenience seamlessly merge, enveloping you in an ambiance of opulence. Elevate your way of life and relish in the epitome of refined living that awaits within the confines of Manjeera Casa
• RCC framed structure
• 230 mm thick brick work for external walls
• 115 mm thick brick block work for internal
walls
• Anti-termite treatment carried out as per IS
standards
• Internal Plastering: Double coat plaster
for all walls
• External Plastering: Double coat plaster
for all external wall
• Internal: Plastic emulsion paint of reputed make
for all walls & ceilings
• External: Combination of texture & non-texture
surfaces with two coats. Exterior textured
weatherproof acrylic emulsion paint form Asian/ICI
or equivalent makes
• Staircase: SS and glass railing for internal staircase.
Spiral staircase will be provided internal
• Sit-out, Utility & Terrace: MS railing with enamel paint
• Ground Floor: Enamel painted safety M.S grill for
windows
• 3 Phase supply for each unit and individual
meter board
• Concealed copper wiring of finolex, RR cable,
polycab or equivalent make in PV conduits
• 100% power backup through generator
• Power outlets for air conditioners in all
bedrooms, drawing, hall and multi purpose
room, along with copper conduiting at defined
locations as per architectural drawing
• All MCB's of MDS make or equivalent
• All electrical switches and sockets of anchor,
legrand or equivalen
• Panic switches in master bedroom and ground
floor bedroom
• Provision for dish antenna
• Intercom
• Vitrified tiles 800x800 mm size for drawing, living,
dining rooms
• Vitrified tiles 800x800 mm size flooring for master
bedroom of type 1 & 2 villas
• Vitrified tiles 600x600 mm size flooring for all
orther rooms
• Granite flooring for staircase
• CNL flooring for home theatre and master bedroom in
type 3 villas
• Antiskid ceramic tiles of 300x300 size for all toilets &
Balconies
• Dadooing in toilets up to 7' height with glazed/cerami
tiles.
• Dadooing 4' height in kitchen utility area with glazed/
ceramic tiles
• Granite flooring for portico and surrounding paved
areas as per architectural drawing
• 100-150mm skirting in rooms as per flooring
• Polished granite-top cooking platform on MS base
framing, scratch-proof SS sink and provision for mixer
and instant geyser points
• Provision for aquaguard
• Main Doors: Teakwood frame & paneled shutter,
melamine polished. Ironmongery of reputed make
• Main Doors:Internal Doors: Hardwood frame & flush shutters of
reputed make, painted. Ironmongery of reputed make
• Sliding UPVC windows with glass and mosquito shutters, with all necessary gaskets
• UPVC ventilators with adjustable louvres and mosquito mesh for all toilets
• Wall-hung EWC with concealed flush tank for all toilets
• 10 mm thick glass partitions in shower area
• Counter wash basin for master bedroom. Standalone
wash basins in other toilets
• All attached bathrooms hot & cold water wall mixer
• ISI mark CPVC piping
• ISI mark of PVC/SWG sanitary piping
• Hindware Italian/American or equivalent standard
sanitary fittings
• Grab bars in ground floor toilet
• Solar hot water supply system
• Overhead tank for each unit
• Primary treatment of domestic water
•. Telephone points in living in ground floor and hall in
first floor
• Intercom facility within the project
• TV points in all bed rooms, living, multi purpose hall,
drawing room and in the first floor hall
• Video door phone system with LED monitor in living
room and master bedroom
